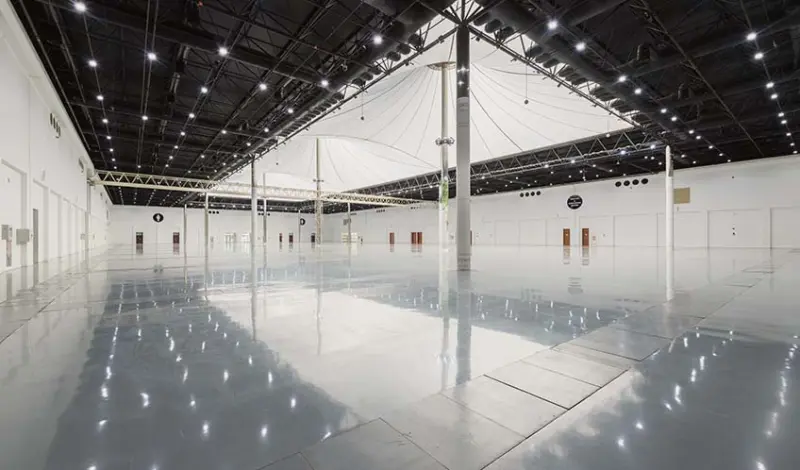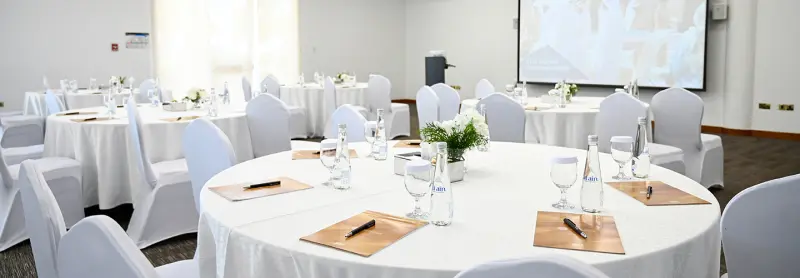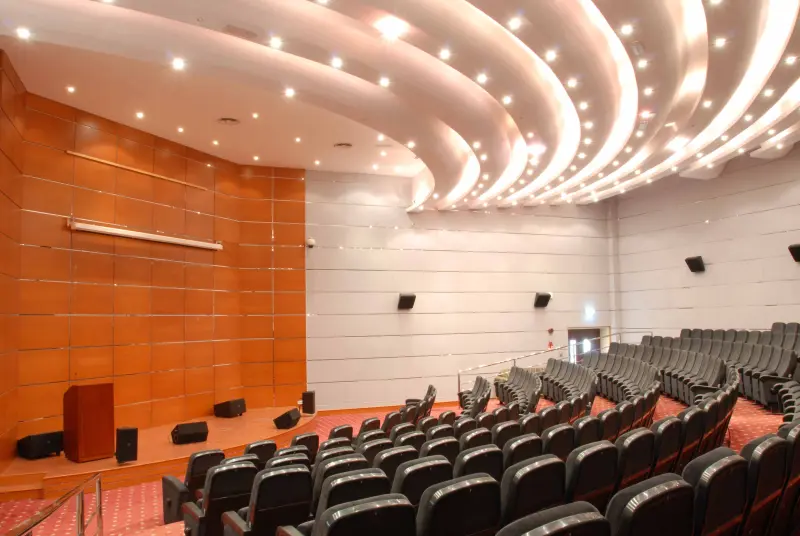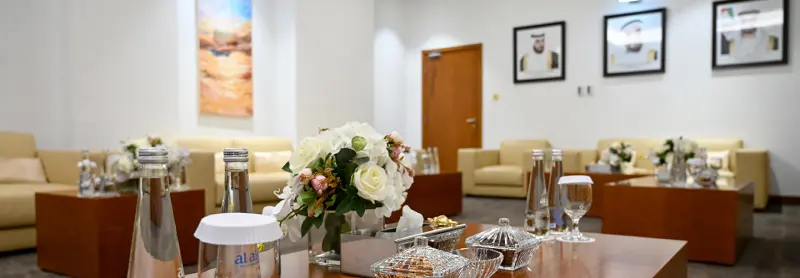
Al Khabisi Hall 1 covers 6,498 square metres of space that can be divided into two sections, accommodating up to 5,646 guests. Al Khabisi Hall 1 is a multipurpose space that can be used for conferences, exhibitions, special events, award ceremonies and weddings.

Al Khabisi Hall 2 offers 5,310 square metres of flexible event space that can be divided into two sections, accommodating up to 4,660 guests. The hall can host a variety of events including conferences, exhibitions, special events, award ceremonies and weddings.

Connecting Halls 1 and 2, The Link Area is usually used as the reception area during exhibitions and conferences. The space is also utilised as a dining area during events. It has two entrances that are easily accessed.

Our conference rooms are perfect for mid-range conferences and banquets. They are centrally located within the venue with easy access to the auditorium and event halls. Flexibility is at the heart of our conference facilities; the rooms can easily be joined together by fully retractable dividers.

Our meeting facilities at ADNEC Centre Al Ain are contemporary spaces designed to make meeting in Al Ain easier than ever. All meeting rooms are fitted with modern audio-visual equipment allowing you host a virtual meeting or present from your tablet device. Located above the conference rooms on the first floor of the centre, all meeting rooms are fully accessible to determined visitors.

242 delegates can comfortably be seated within our auditorium that offers the latest innovative conferencing equipment coupled with built in stage and audio-visual suite. The facilities are complemented with professional onsite services to meet your requirements.

An elegant, multipurpose room located in the Link Area. Al Majlis can host VIPs during exhibitions or conferences prior to the opening ceremony. Alternatively, it can be used as a breakout room, for meetings, training sessions and corporate events.

A luxurious multipurpose room located in the Hall 1 reception (Gate 3) and adjacent to the auditorium. It provides conference and meeting room facilities. Al Barza is designed to host VIPs during exhibitions and conferences prior to the opening ceremony. Alternatively, it can be used as a breakout room, for meetings, training sessions and for corporate events.